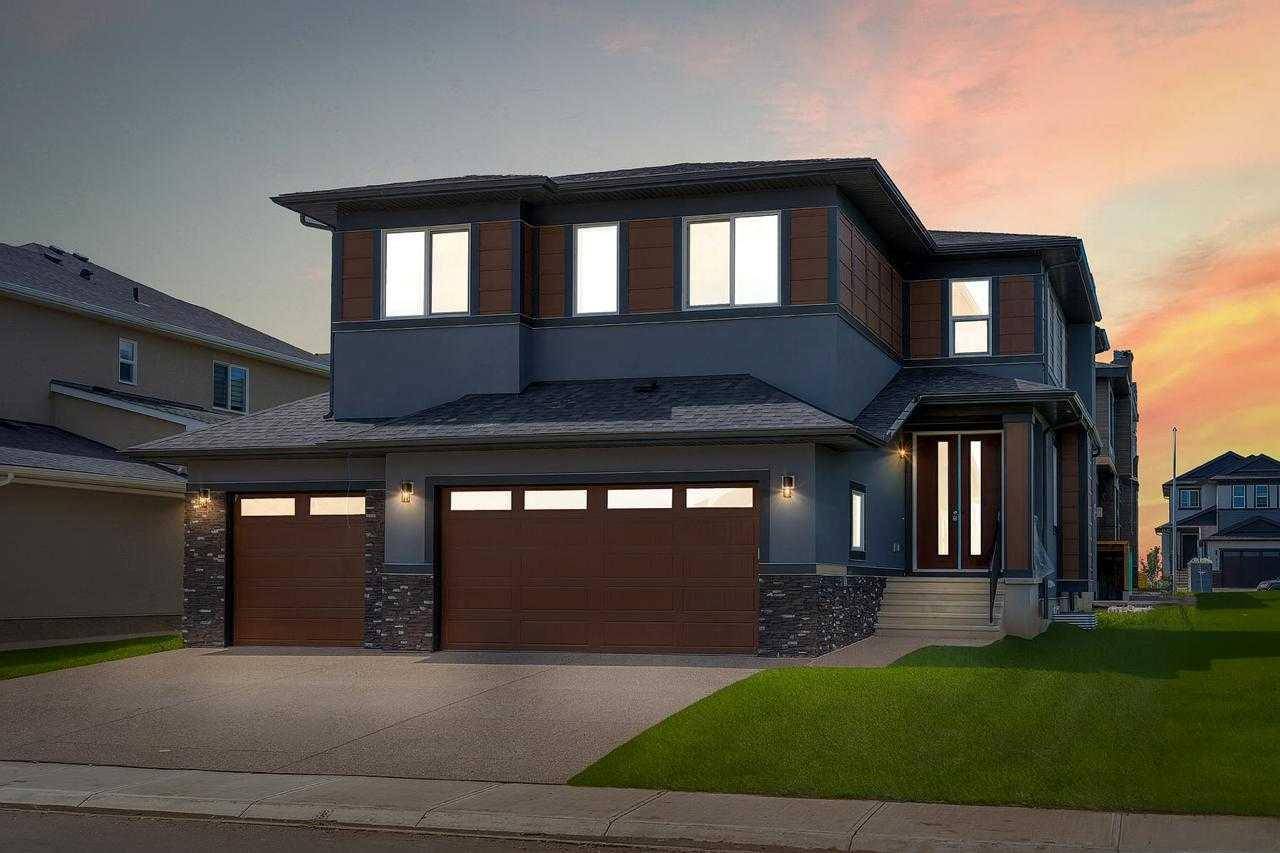329 Watercrest PL Chestermere, AB T1X 2Y8
5 Beds
6 Baths
2,775 SqFt
UPDATED:
Key Details
Property Type Single Family Home
Sub Type Detached
Listing Status Active
Purchase Type For Sale
Square Footage 2,775 sqft
Price per Sqft $313
Subdivision Waterford Estates
MLS® Listing ID A2240545
Style 2 Storey
Bedrooms 5
Full Baths 5
Half Baths 1
Year Built 2025
Lot Size 6,160 Sqft
Acres 0.14
Property Sub-Type Detached
Property Description
Location
Province AB
County Chestermere
Zoning R1
Direction E
Rooms
Basement Separate/Exterior Entry, Full, Unfinished
Interior
Interior Features Built-in Features, Kitchen Island, Open Floorplan, See Remarks, Separate Entrance, Walk-In Closet(s)
Heating Forced Air, Natural Gas
Cooling None
Flooring Tile, Vinyl Plank
Fireplaces Number 1
Fireplaces Type Gas
Appliance Built-In Oven, Electric Cooktop, Electric Stove, Microwave, Range Hood, Refrigerator
Laundry Upper Level
Exterior
Exterior Feature Other
Parking Features Triple Garage Attached
Garage Spaces 3.0
Fence None
Community Features Playground, Schools Nearby, Shopping Nearby
Roof Type Asphalt Shingle
Porch None
Lot Frontage 56.0
Total Parking Spaces 6
Building
Lot Description Back Yard
Dwelling Type House
Foundation Poured Concrete
Architectural Style 2 Storey
Level or Stories Two
Structure Type Stucco
New Construction Yes
Others
Restrictions None Known
Virtual Tour https://unbranded.youriguide.com/329_watercrest_pl_chestermere_ab/





