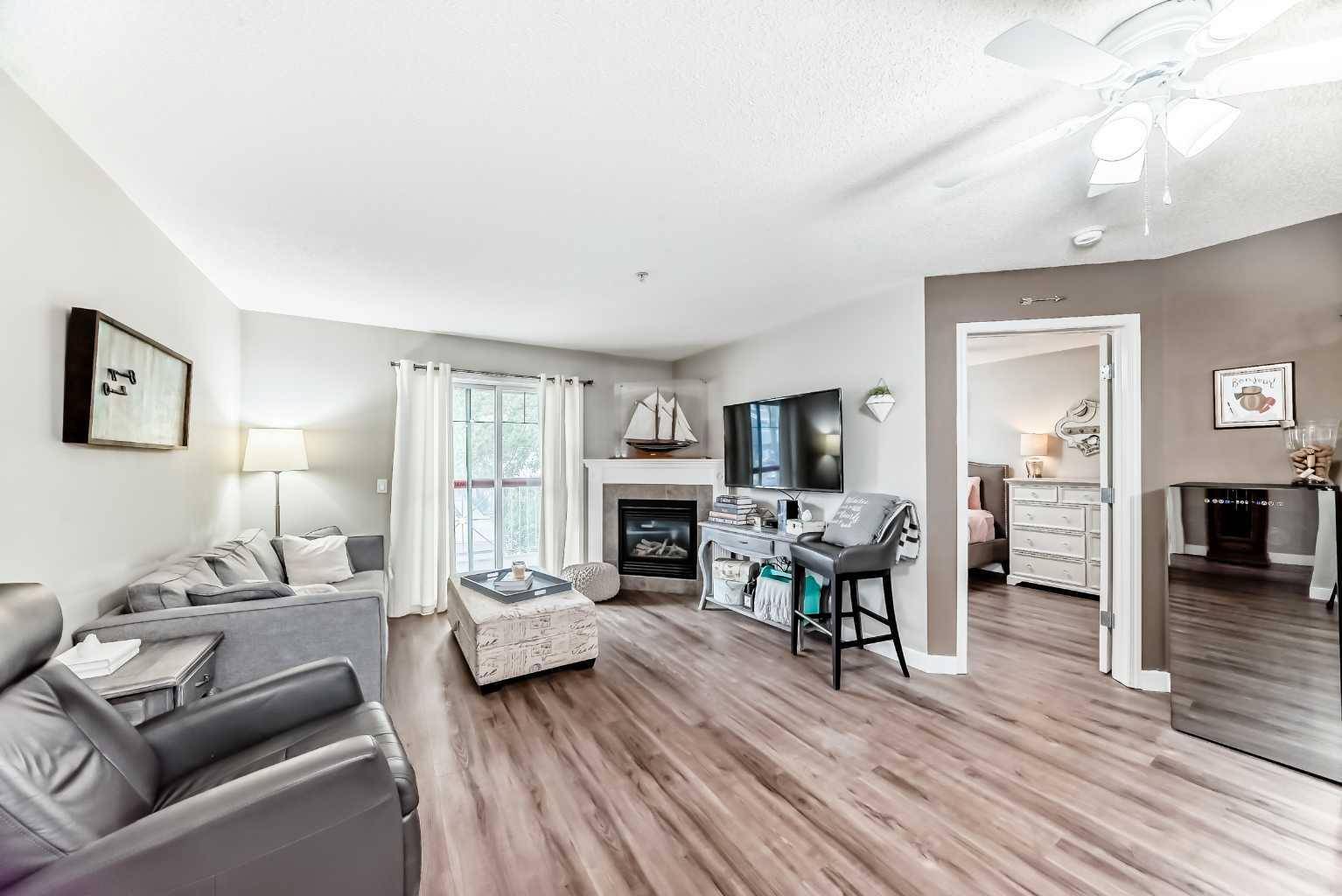1811 34 AVE Southwest #205 Calgary, AB T2T2B9
2 Beds
2 Baths
875 SqFt
UPDATED:
Key Details
Property Type Condo
Sub Type Apartment
Listing Status Active
Purchase Type For Sale
Square Footage 875 sqft
Price per Sqft $456
Subdivision Altadore
MLS® Listing ID A2239863
Style Apartment-Single Level Unit
Bedrooms 2
Full Baths 2
Condo Fees $665/mo
Year Built 2001
Property Sub-Type Apartment
Property Description
Step inside to discover newly installed luxury vinyl plank flooring that flows through the spacious main living areas. The kitchen is both functional and stylish, featuring warm maple cabinetry, a central island with raised breakfast bar, sleek appliances, and a garburator.
The inviting living room is anchored by a cozy corner gas fireplace—ideal for Calgary's cooler evenings—and bathed in natural light thanks to west-facing windows and a large private balcony that's perfect for relaxing or entertaining well into the evening.
Both bathrooms have been updated with Italian ceramic tile and new fixtures. The primary suite includes a 3-piece ensuite, while the second bedroom and 4-piece main bathroom offer flexible living arrangements for guests, roommates, or a home office.
Additional highlights include: In-suite laundry and generous storage space, heated underground parking (Stall A29, which is steps away from the elevator), Quiet, well-maintained building with elevator access and ample visitor parking and Low-maintenance condo living with fees that include heat, electricity, water, and more.
With over 880 sq. ft. of thoughtfully designed living space and a location that can't be beat, this home is ideal for young professionals, couples, or anyone seeking the ultimate inner-city lifestyle.
Don't miss your opportunity to own in one of Calgary's most desirable neighborhoods. Book your private showing today!
Location
Province AB
County Calgary
Area Cal Zone Cc
Zoning M-C1
Direction W
Rooms
Basement None
Interior
Interior Features No Animal Home, No Smoking Home, See Remarks, Storage
Heating In Floor, Natural Gas
Cooling None
Flooring Ceramic Tile, Hardwood
Fireplaces Number 1
Fireplaces Type Gas, Living Room, See Remarks
Appliance Dishwasher, Electric Stove, Microwave Hood Fan, Refrigerator, Washer/Dryer
Laundry In Unit
Exterior
Exterior Feature Balcony, Courtyard
Parking Features Heated Garage, Parkade, See Remarks, Stall, Titled, Underground
Community Features Golf, Park, Playground
Amenities Available Parking, Secured Parking, Storage, Trash
Roof Type Asphalt Shingle
Porch Balcony(s)
Exposure W
Total Parking Spaces 1
Building
Dwelling Type Low Rise (2-4 stories)
Story 3
Foundation Poured Concrete
Architectural Style Apartment-Single Level Unit
Level or Stories Single Level Unit
Structure Type Brick,Vinyl Siding,Wood Frame
Others
HOA Fee Include Common Area Maintenance,Electricity,Heat,Professional Management,Reserve Fund Contributions,Sewer,Snow Removal,Trash,Water
Restrictions Pet Restrictions or Board approval Required,Pets Allowed
Pets Allowed Restrictions, Call, Yes





